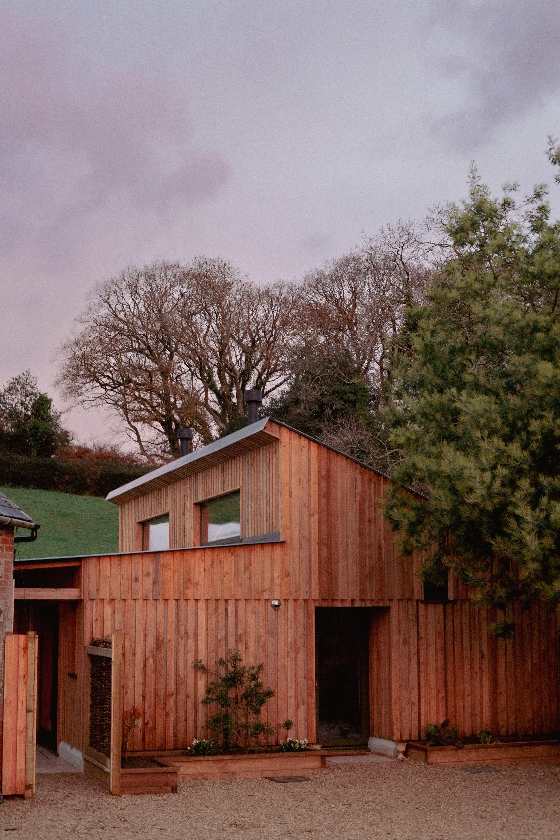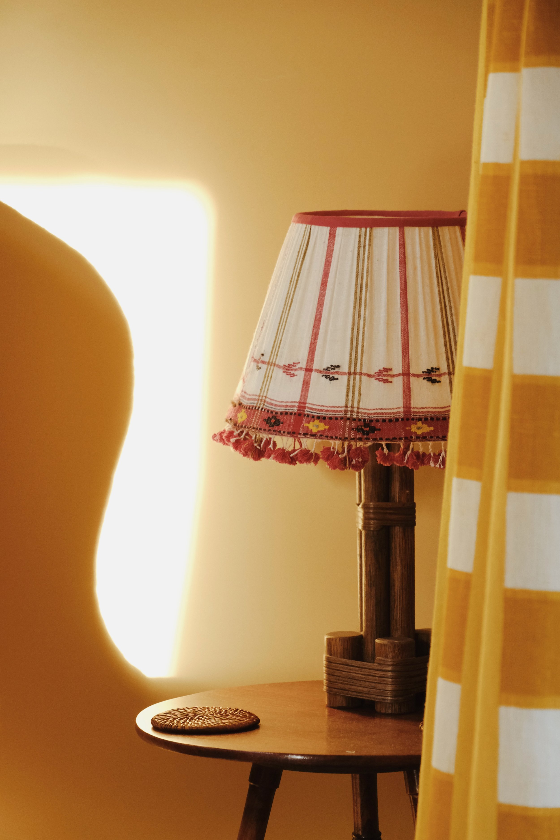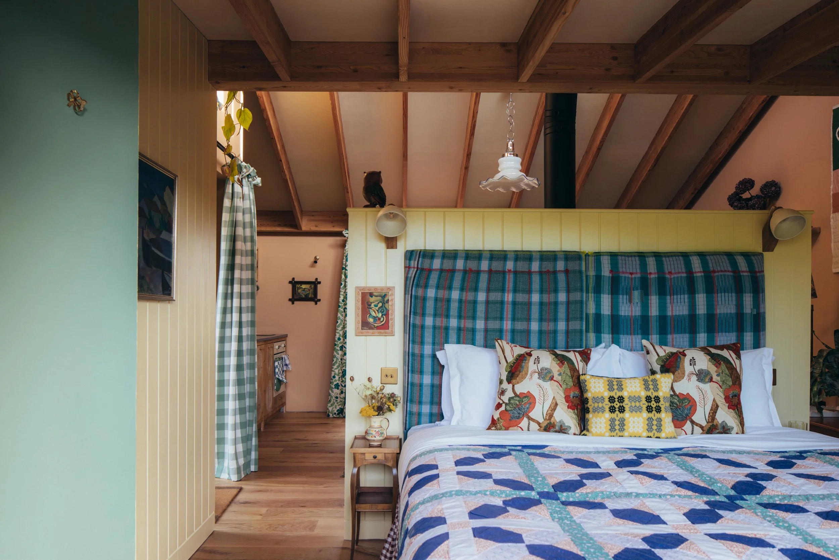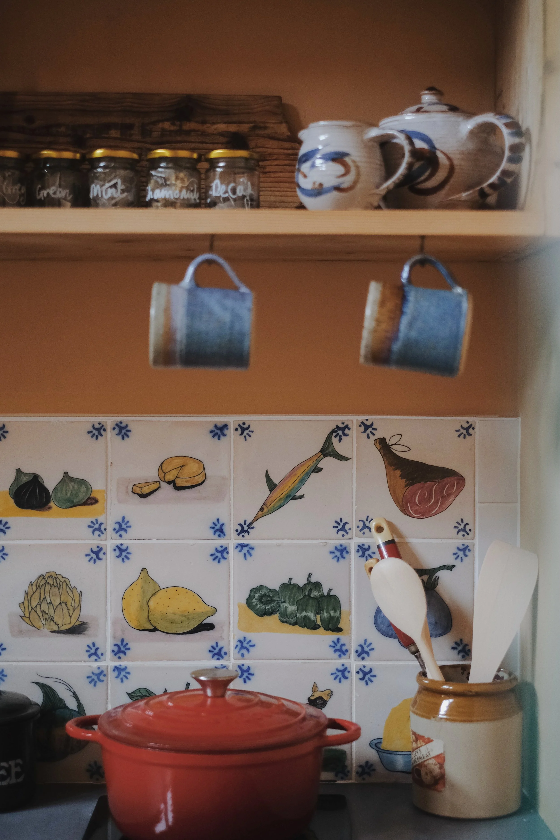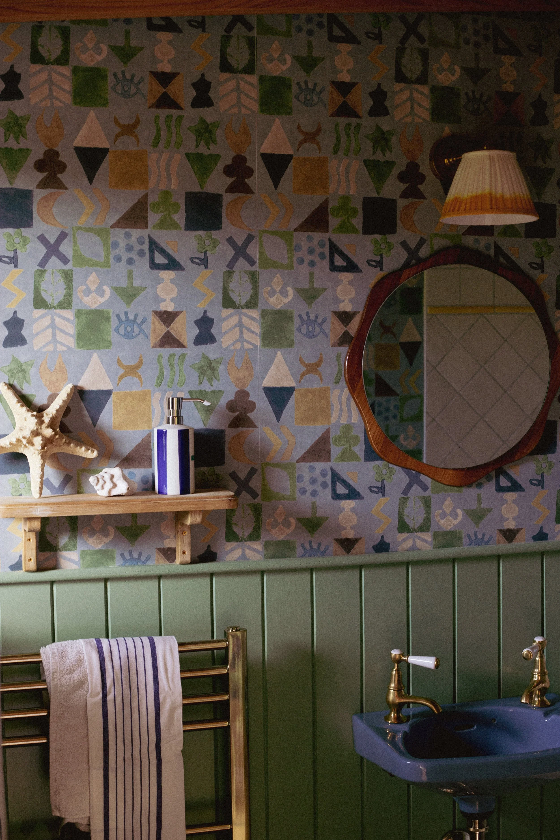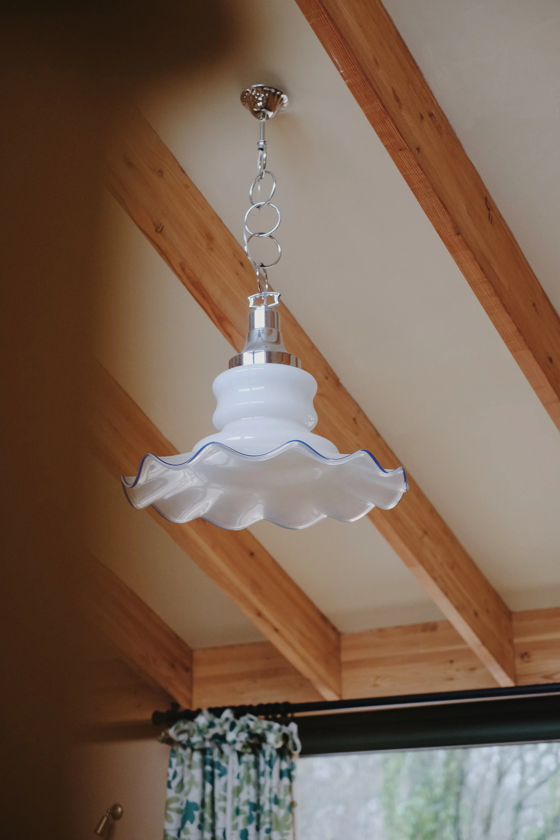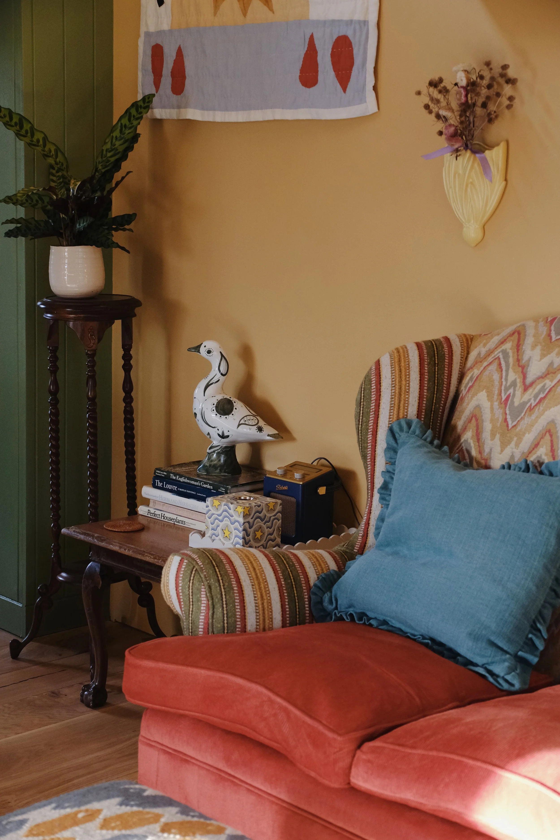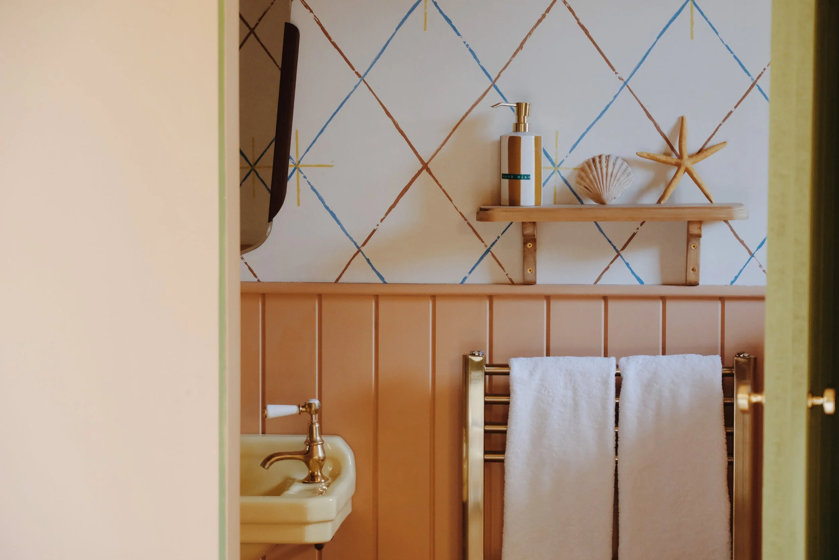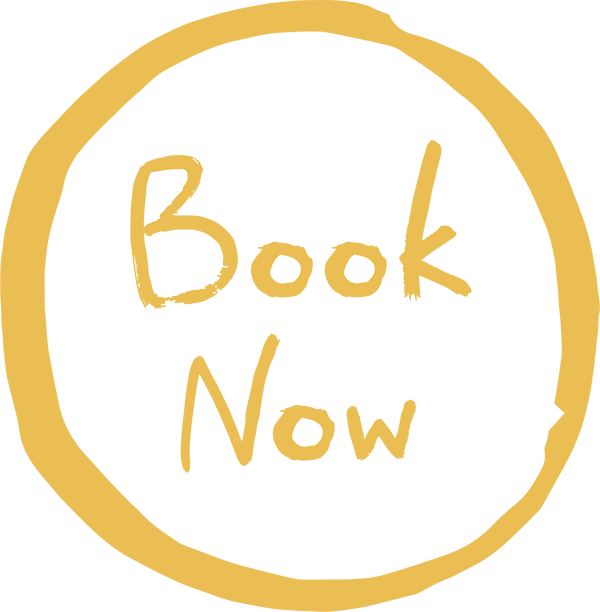The Crows’ Nest Cabins
Design Details
The cabins are designed in collaboration with Akin Studio and Out of the Valley, with exposed timber framing and natural materials to create a calm, grounded feel — shaped by the land rather than competing with it.
With much excitement, we’re pleased to officially share that we’ve built a new cabin at Glebe — a quiet addition to the land that will introduce two new guest rooms.
The cabin is tucked between the kitchen garden and the woodland, just beside the old stone barn, looking out over framed views of the Coly Valley. It’s a spot many of you will know already — tucked away, peaceful, and close to everything that makes Glebe feel like Glebe.
This project has been a long time in the planning, and it feels like a meaningful step forward for us — a chance to welcome more guests, in a way that still feels personal, slow, and connected to the place.
It sits on the site of the old Crows’ Nest, a little timber structure that has served our family and guests in many ways over the years. It was originally built for our granny — known by all as Babu — who named it after the crows that gather in the trees nearby. We’re hoping this next chapter will carry the same spirit: a peaceful space to retreat, reflect, and feel at home.
Inside, you’ll find the same craft and detail, from hand-thrown ceramics to unique found pieces that give each room its own feel. The rooms will be designed with the same Glebe energy, a love of pattern and colour that is sympathetic with the outside environment, working with local craftspeople to furnish the rooms with thought and care. While the layout of each space is the same, the finishes, colours, and details will all be different — a reflection of the character we want each space to hold.
About the Cabins
Each cabin is self-contained but connected — two one-bedroom spaces complete with their own kitchen, bathroom, sitting and dining area with a wood-burner, looking onto an outdoor decking area with bathtub, separated by a shared wall, allowing for privacy or togetherness depending on how they’re booked.
While the Crows’ Nest appears as a single structure, it is in fact two self-contained cabin suites — Crows’ Nest One and Crows’ Nest Two.
Each has been carefully designed to feel private, peaceful, and complete in itself, with its own entrance, outdoor space, and fully equipped interior. These spaces are perfect for solo travellers or couples.
What to Expect:
One-bedroom cabin suite (sleeps 2, Super King bed)
Dog friendly (flat £50 housekeeping fee)
Private entrance, kitchen, bathroom, dining & sitting area
Wood burner and record player
Outdoor decking with bathtub
Staying as a Family?
Each cabin is designed for two guests. However, families are very welcome to stay by booking both Crows’ Nest cabins together, allowing for a shared experience with plenty of space to spread out. Please note that each cabin has its own private entrance, and access between the two is via the outside.

